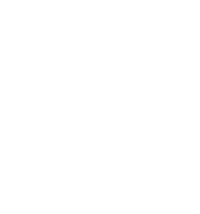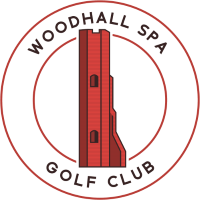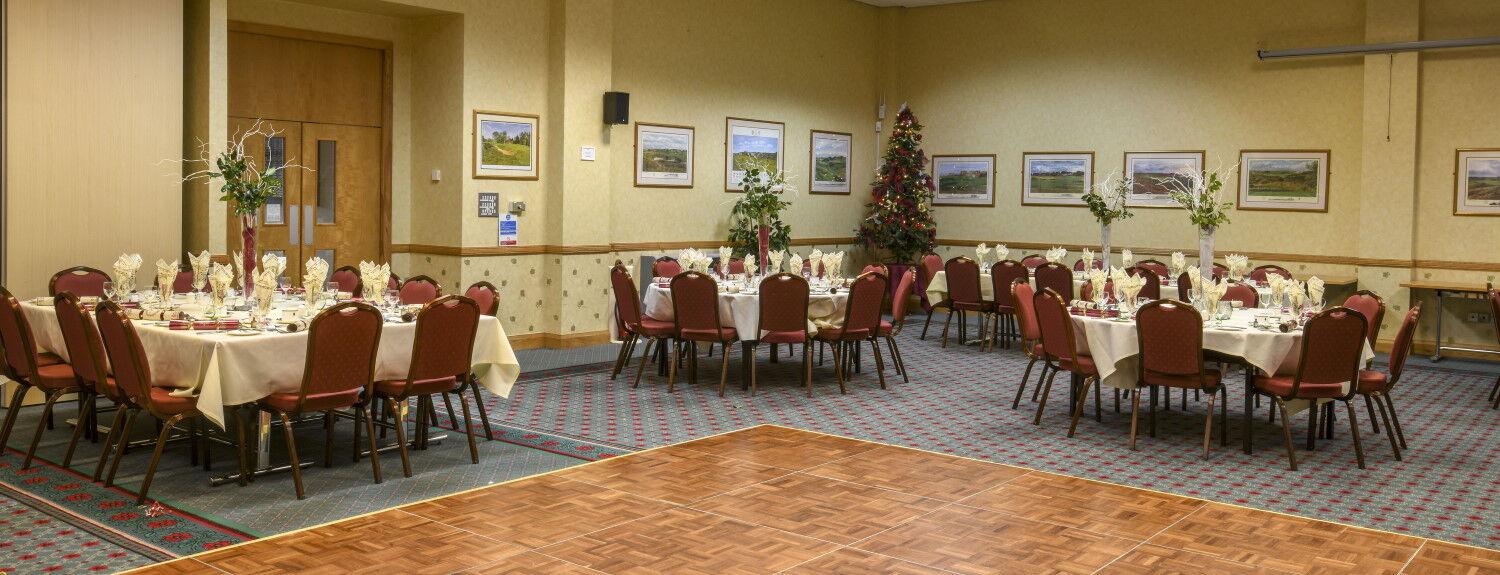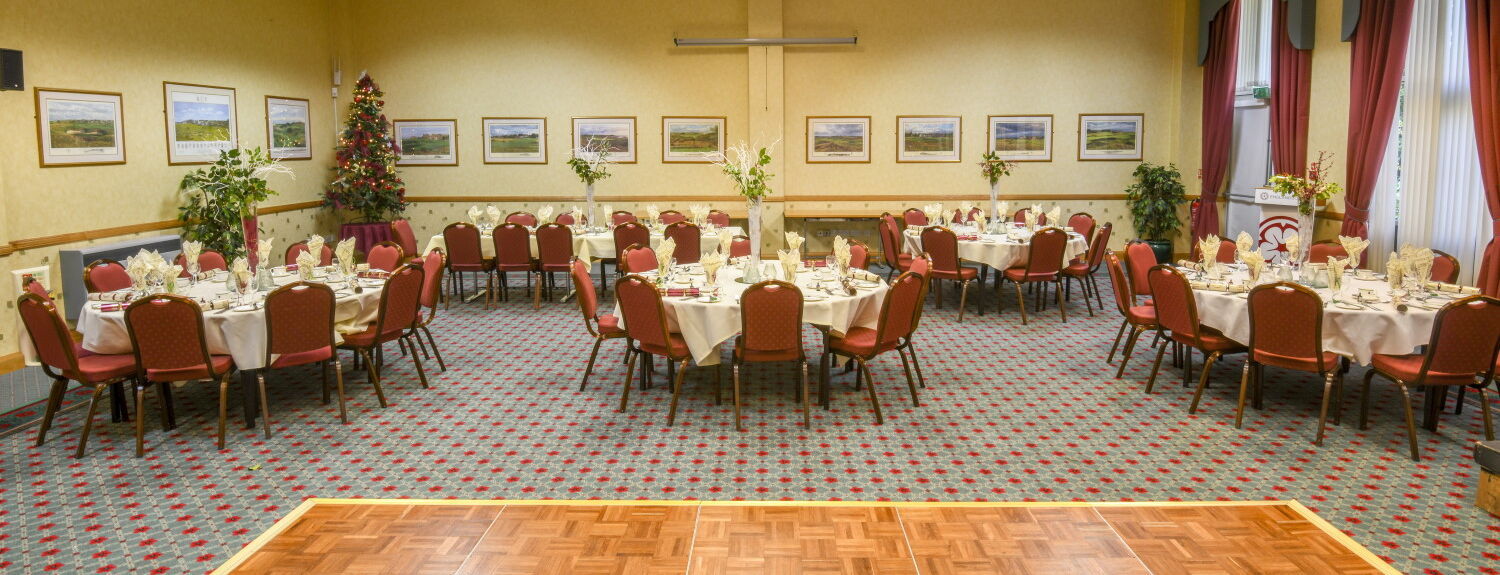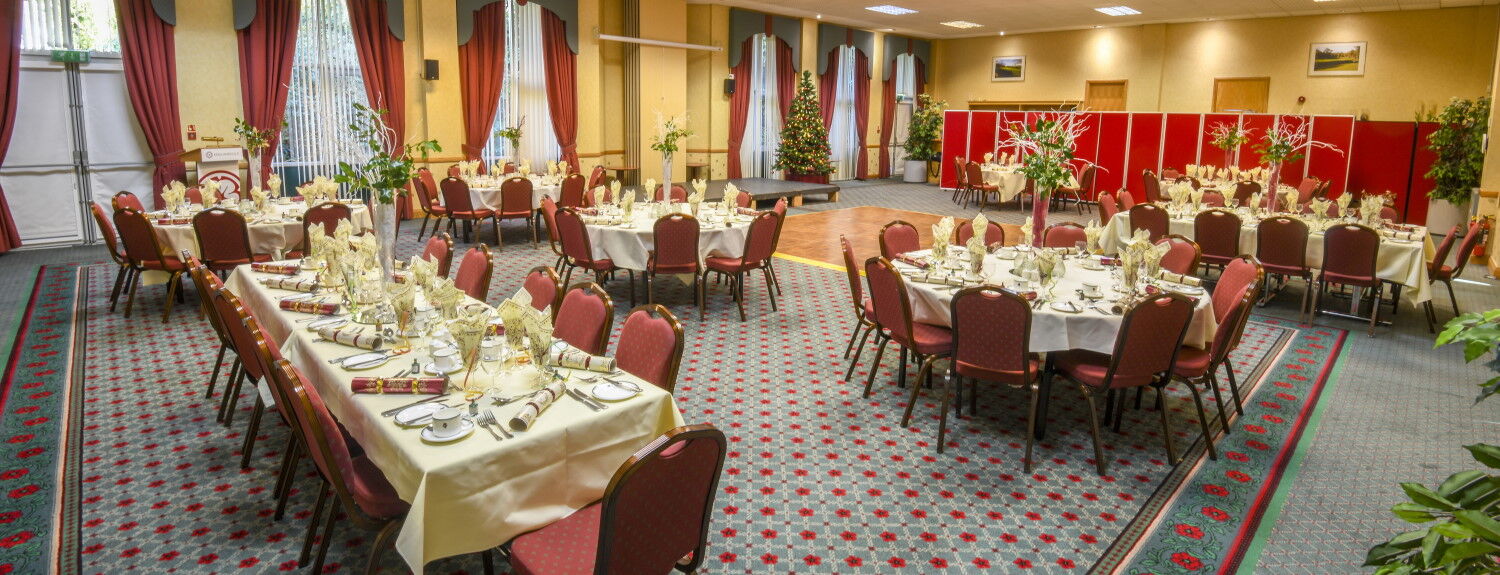Conferences & Meetings
Ideally situated in the heart of Woodhall Spa, we host our own large car park and plenty of space for delegates to spread out, Woodhall Spa Golf Club is a perfect location for meetings of all sizes. We are fully flexible to suit your requirements and can provide food and beverages as well as conferencing facilities, should they be required.
Our Conference facilities are in a fantastic location with two 18 hole golf courses.
From the flexibility of our event spaces to the flexibility of our menus, we want to ensure the best experience for you and your guests.
Reassurance that you're working with our dedicated team who strive to provide the best experience for you and your guests.
Our self-contained event centre hosts the Hotchkin Suite and Bracken Suite. Our meeting rooms and breakout areas, can accommodate all of your guests or delegates.
We can cater from 2 to 140 delegates and offer a selection of spaces to suit different requirements. Whether you are looking to host a corporate event, business meeting or conference, we have flexible spaces to suit all business occasions - all with Free parking within the centre of Woodhall Spa. Situated just 10 minutes from Horncastle, 45 minutes from Lincoln, 30 minutes from Boston.
With its own kitchen facility, we are able to cater exclusively within the events centre. From a coffee and snack through to a sit-down banquet. Private dining is also available on request.
The Hotchkin Suite is located in the England Golf Headquarters and overlooks the Clubhouse and outside seating area, offering seating for up to 140 guests. It also has a private bar, registration area and separate entrance via the garden.
Hotchkin Suite
Room Layout
| Layout Type | Capacity |
|---|---|
| Theatre | 140 |
| Classroom | 70 |
| Boardroom | 30 |
| Cabaret | 80 |
| Horseshoe | 20 |
The Hotchkin Suite is an ideal space for a medium-large sized gatherings, with adaptable layouts as well as a breakout area, bar and reception area, natural daylight, sound system and multiple power points and purpose built facilities.
The Hotchkin Suite measures 65ft long x 42ft wide
Bracken Suite
Room Layout
| Layout Type | Capacity |
|---|---|
| Theatre | 70 - Full Room |
| Theatre | 30 - Half Room |
| Boardroom | 24 - Full Room |
| Classroom | 24 |
| Horseshoe | 20 |
The Bracken Suite is situated overlooking the 1st and 18th Tee of the prestigious Hotchkin Course. Ideal for Medium to small Meetings, with adaptable layouts giving natural light, power points, Wi-Fi and purpose built facilities.
The Bracken Suite measures 40ftlong x 24ft wide
Packages include:
Purpose built Event Centre
Complimentary parking spaces
Unlimited Wifi
Foyer areas suitable for rest breaks
Flexible Meeting Rooms
Flip Chart & Pens
Projector & Screen
Laptop (available on request)
We are able to cater for special dietary requirements and would be grateful for prior notification of any guests with specific allergies to enable us to offer you our best service
Our prices are competitive for the local area and we would be happy to provide a quote or show you around the facilities.
Please contact our Food & Beverage staff on
01526 351825 or
alison.davis@woodhallspagolf.com

